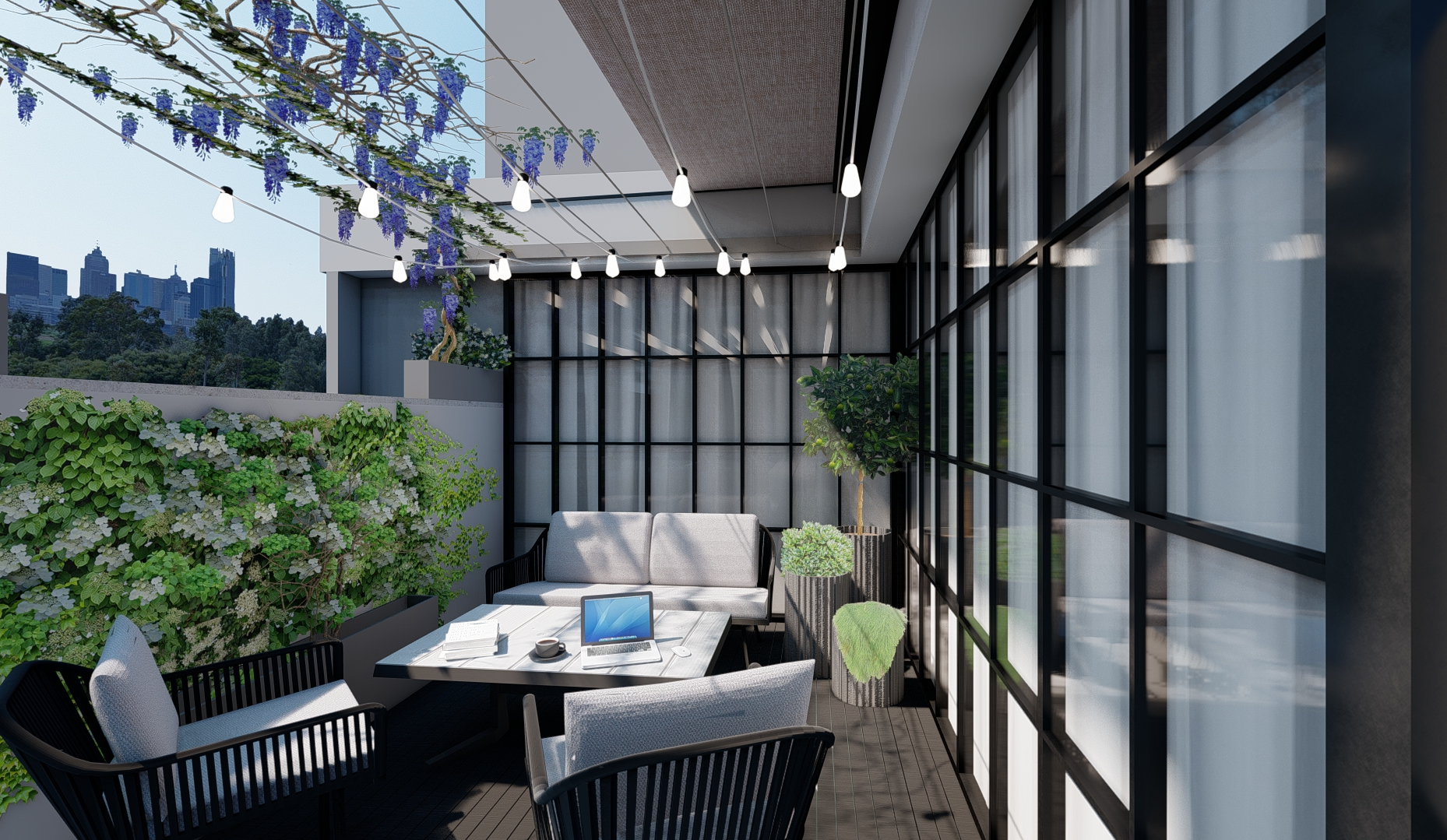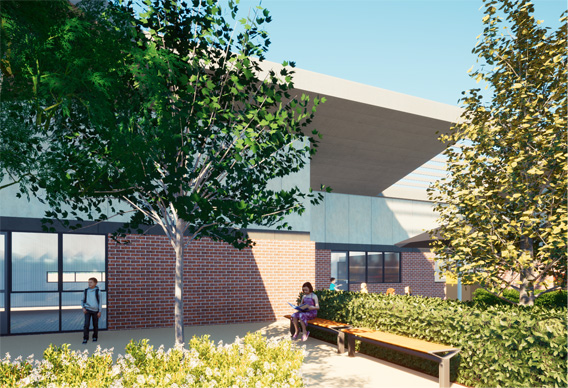3D Models, Rendering and Videos |
If your aim is to invest in your garden significantly to ensure you have the gardens of your dreams, we strongly recommend that you get your landscape completed in 3D. Think about that past house, kitchen or bathroom you had designed – did you see it in 3D first, was that useful to help you make changes to increase its functionality? Do you wish you had seen it in 3D first?
|
Botanical Traditions Basic 3D Renders
|
Another key tool we can utilise when designing a project in 3D is an accurate understanding of the shade and shadows created within the site at different times of the year. It is very common for Clients to tell us they have a very sunny garden or shady gardens, but when we look in nearmaps at different times of the year we find this is not the case and when we speak to our Clients we often find out that they only use their gardens in a particular season or time of day which has informed their impression and we then also take this pattern of use into consideration during the design stage. We frequently cross check our model shade studies with nearmaps images and find they are very accurate.
|
Botanical Traditions Basic 3D Renders
|
| The Real Benefit of 3D Models, Rendering and Videos |
The most important result from the Landscape Architecture profession completing digital visualization is how the Client develops an understanding of the design prior to the commencement of Construction. In most cases our Clients are blown away when they see their landscape designs come to life on the screen, during the Construction phase any renders, but especially those updated to show the Construction set of drawings become valuable to the Contractors on site to accurately interpret the design intent. |
Above – Private School Master Plan Illustrating Actual Planting Design and Season |
Above – Private School Master Plan by Botanical Traditions |



